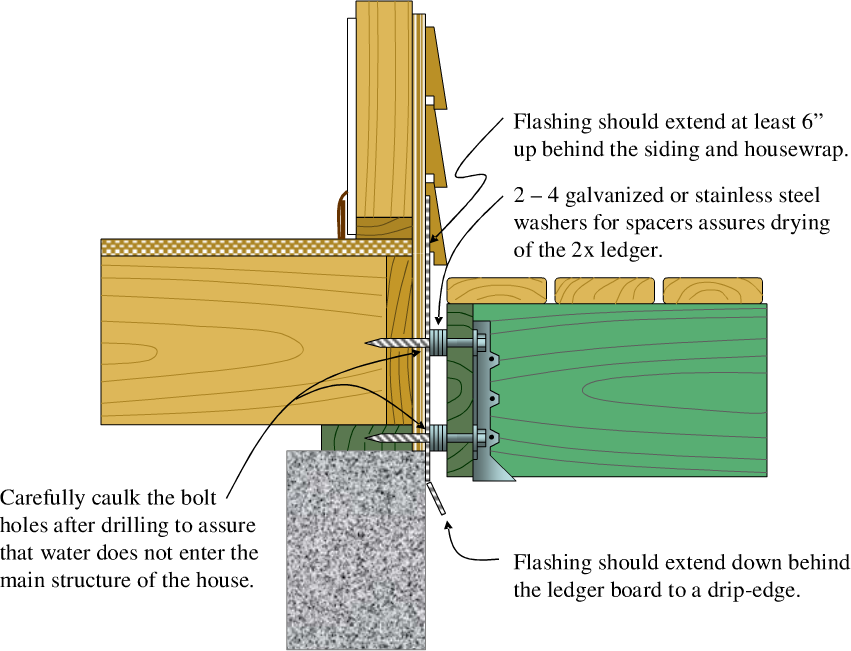footings / floors
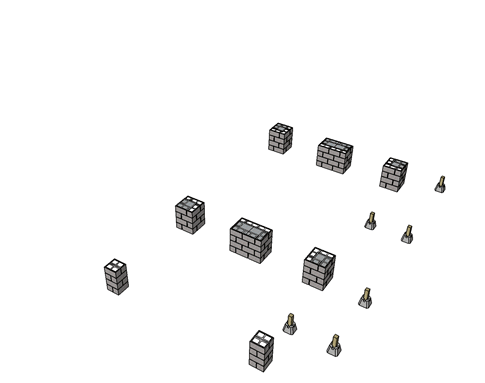
One of the keys to maximizing use of containers for building is utilizing the covered space around and between them. Interior or exterior, floor and deck systems are often supported at one or both ends by a container, and extended using additional footings and post and beam construction.
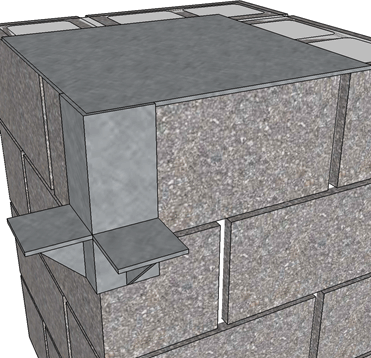
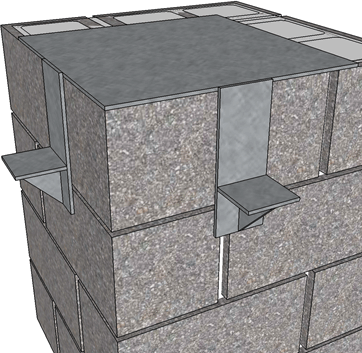
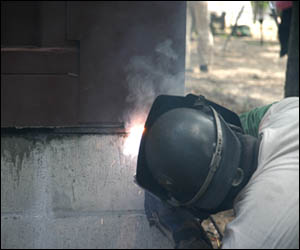
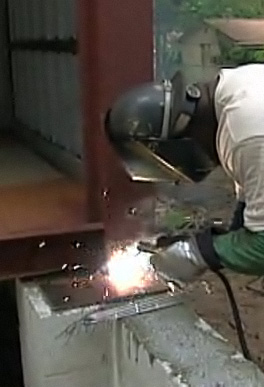
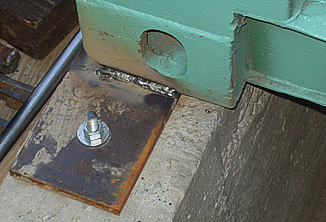
[TEMP] The following diagrams are from Deck Cantilever, to be adapted and engineered for attachment to a container. (NOTE: replace these drawings with original work, engineered for containers!)
Figure 5 - Deck ledger attachment to house
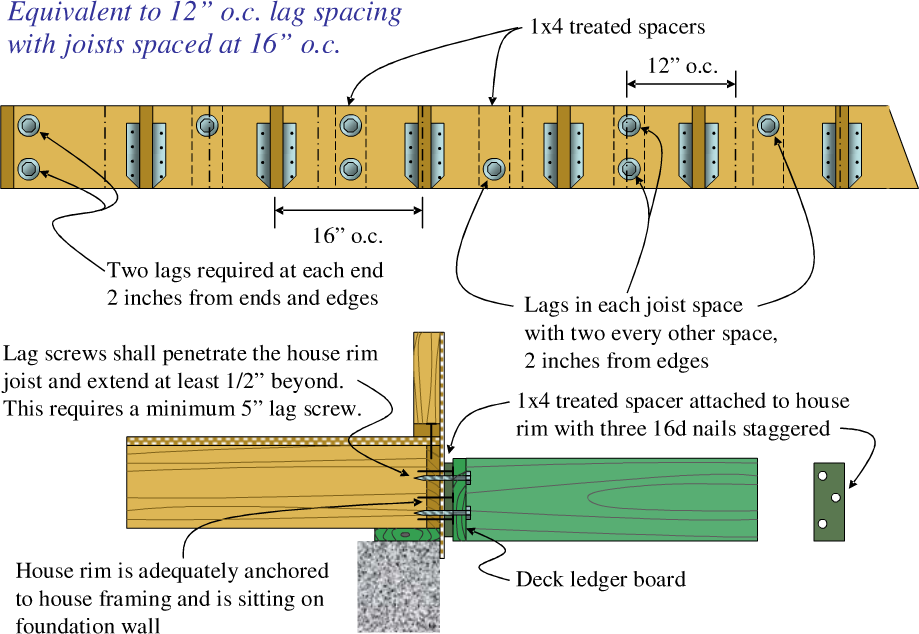
Figure 6 - Ledger flashing
