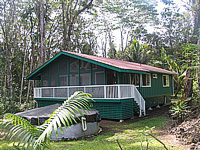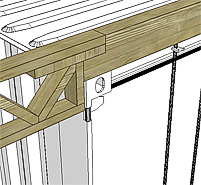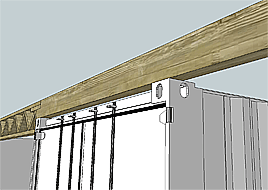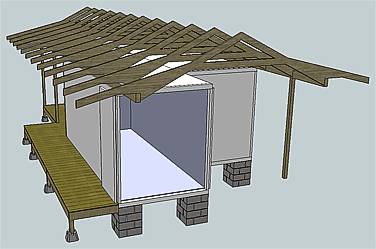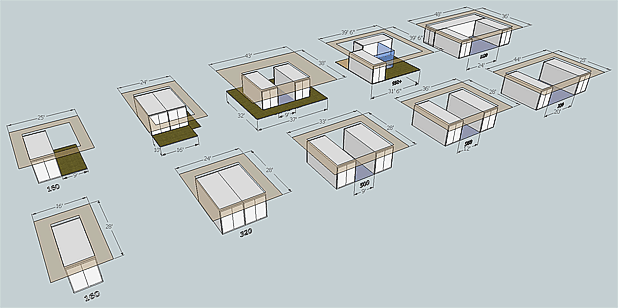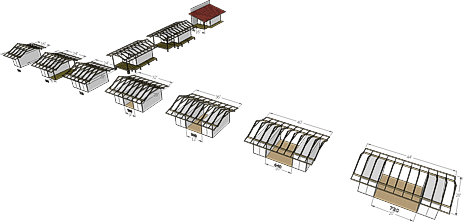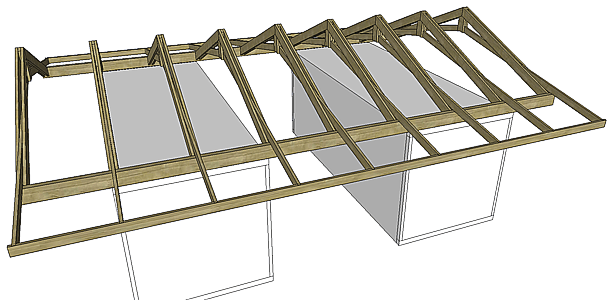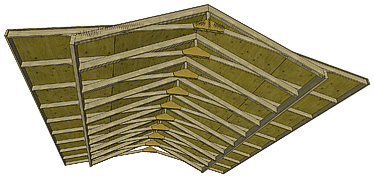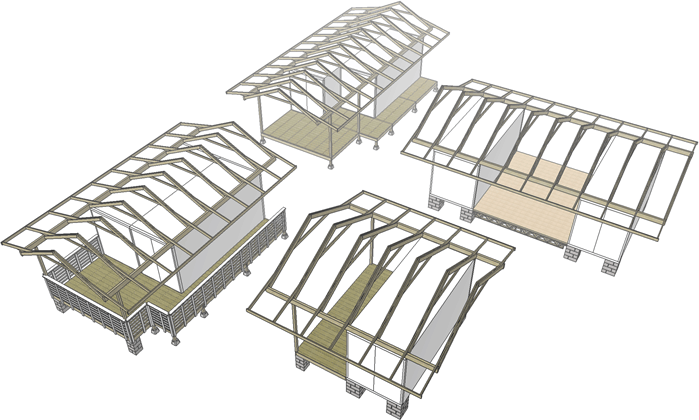about containerCore
containerCore is based in Hanalei, Hawaii. Inspired in part by temporary rain shelters of all sizes required for outdoor events here, along with local architecture that maximizes outdoor living space, tropical style. Inspired also in part by the desire to shelter people quickly and inexpensively, in buildings engineered for quality and versatility, designed with the character and standards one would expect of long term housing.
containerCore is focused on modular housing and components, designed for shipping containers, including their use as structural elements, though any "kit" that fits in a container for rapid assembly on site is also of interest. The standard dimensions of containers result in floor plans that seem to lend themselves well to interchangeable parts, multiple sources, creativity and exchange of ideas.
architectural considerations
In the tropics, it often rains when it's hot. Air moving freely through the house, through wide open screen doors and windows, even during sudden downpours, is the routine - all year round! So large overhangs at the eaves are favored to keep the open windows dry, the outside walkways and decks protected. Five feet cantilevered eaves work well, though can require heavy timber and besides, building codes may limit overhangs to three or four feet.
Standard container dimensions suggest that roof truss systems spanning sixteen or twenty feet, with 4' cantilevered eaves beyond that (24' or 28' overall), could be useful for a wide variety of floor plans.
